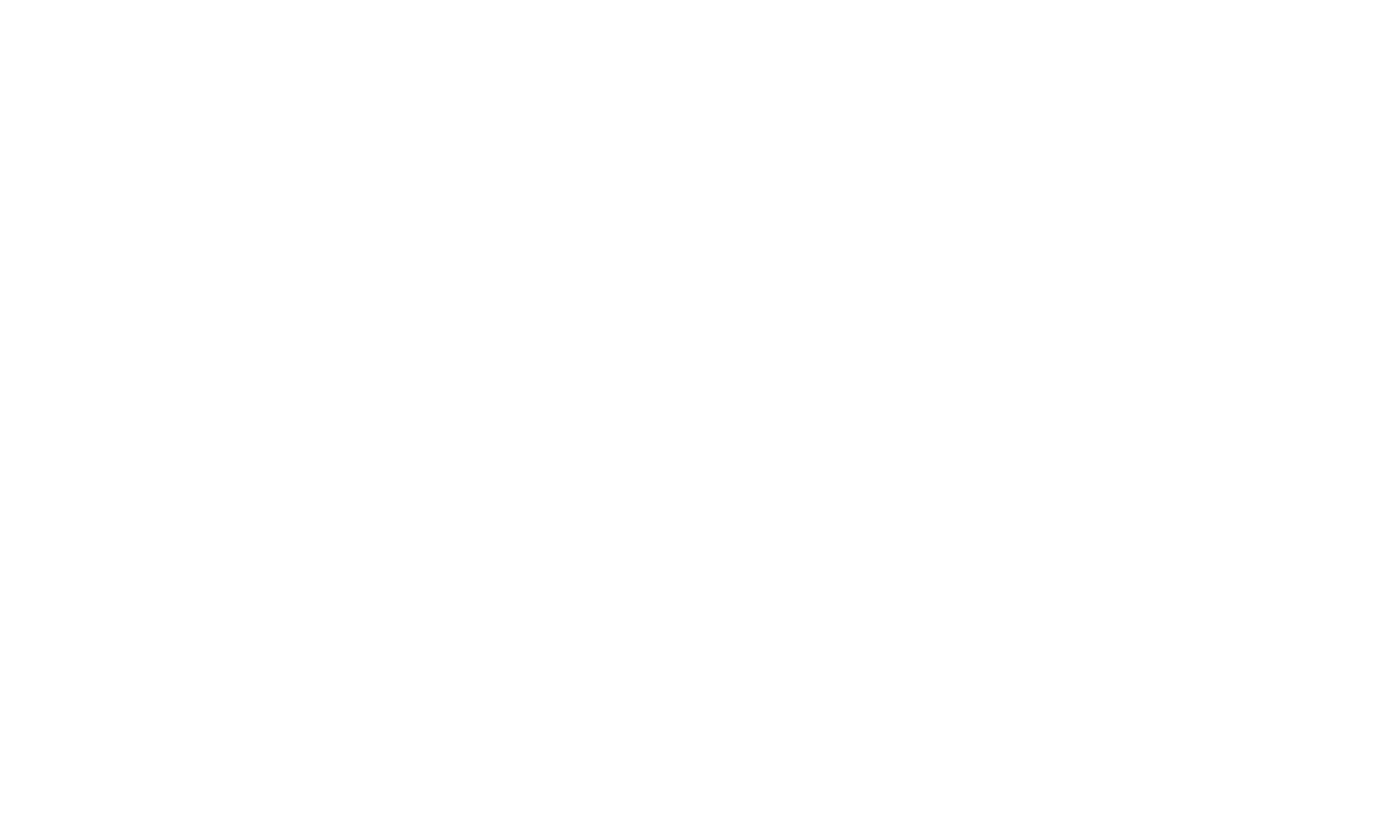Floor Plans
Our community of apartments in Richmond, VA, offers spacious one- and two- bedroom homes designed with an eye for detail and the upscale amenities you’ve been looking for.
An open concept, the minimalist design includes sleek, modern flooring and clean lines, allowing you to put your personal touch on the space. In the kitchen, delight in spacious white countertops, stainless steel appliances, and plenty of cabinet space for your kitchenware staples. Your cozy living room opens up to a private patio or balcony, so you can take in the sights and sounds of the city from the comfort of home.
The aerie
1x1 • 596–598 SF
The Haven
1x1 • 630–639 SF
The Roost
1x1 • 648 SF
The Retreat
1x1 • 682 SF
The Harbor
1x1 • 727 SF
The Landing
1x1 • 773 SF
The Escape
1x1 • 785 SF
The Sanctuary
1x1 • 970–972 SF
The Bliss
1x1 • 976 SF
The Harbor
2x2 • 1,091 SF
